
+
View
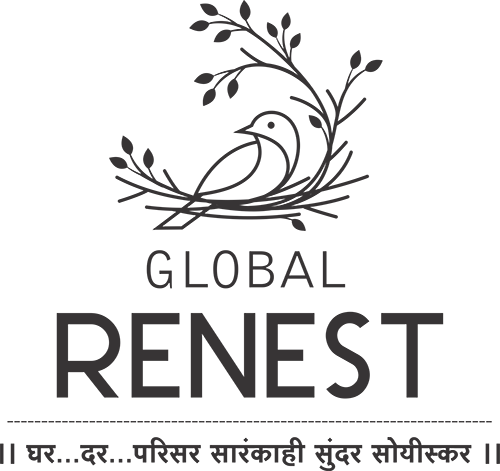
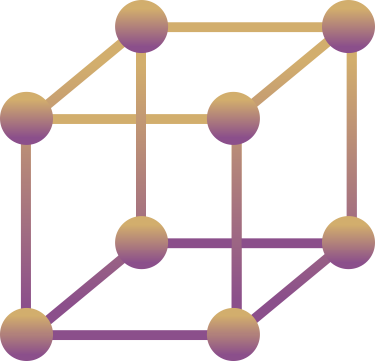 Structure
Structure 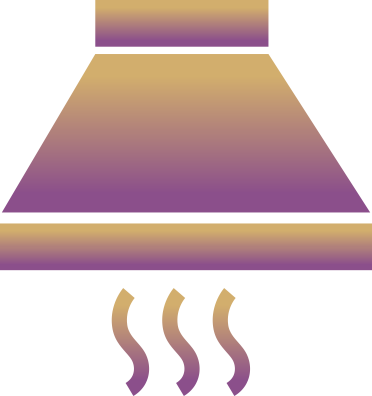 Kitchen
Kitchen Windows
Windows 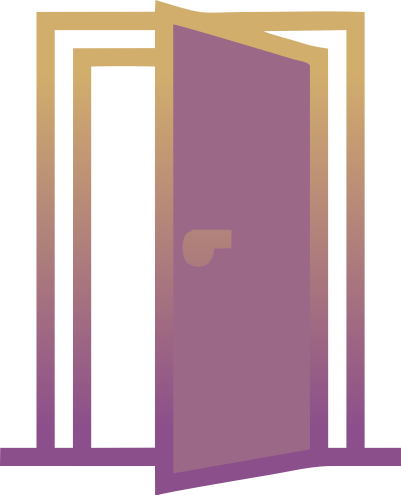 Door
Door 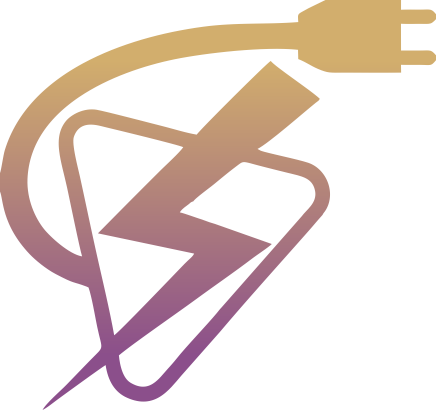 Electrification
Electrification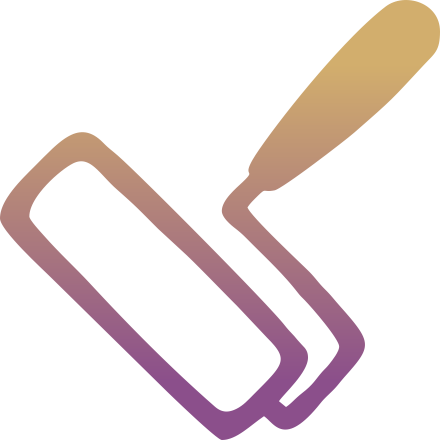 Painting
Painting 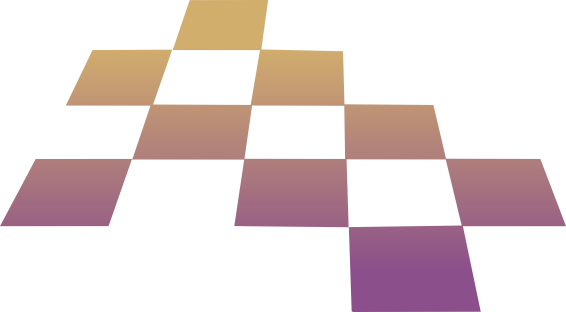 Flooring
Flooring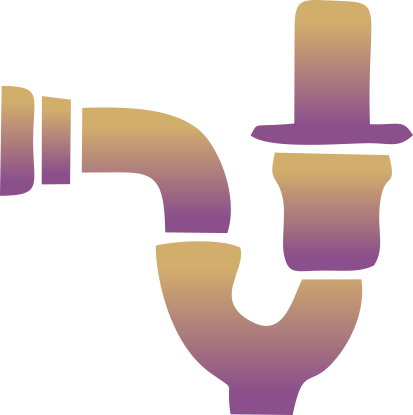 Toilets & Bathroom
Toilets & Bathroom For Booking Contact :
8421 94 5656 / 8421 94 4646
Office Address :
Office No. 305, 3rd Floor, Business Square, Opp. DSK Ranwara,
Bavdhan, Pune : 412115
Email :
globaldevelopers100@gmail.com